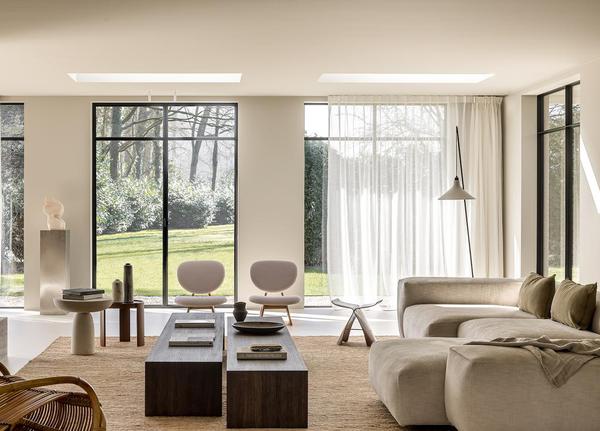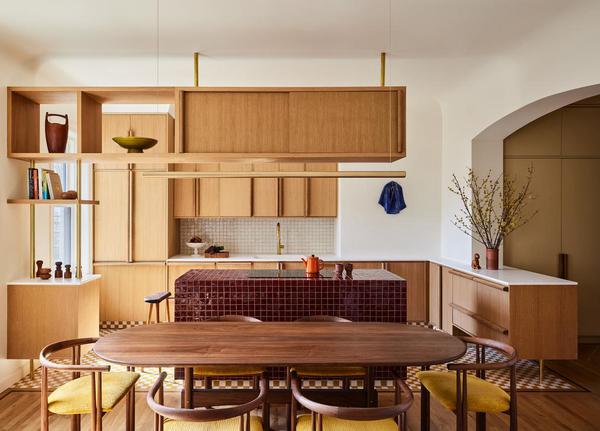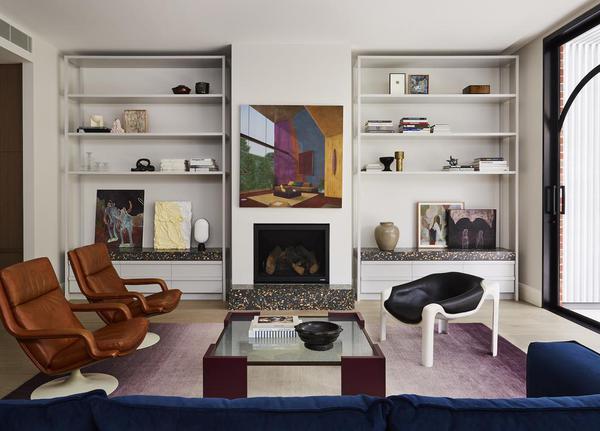
Home Tour | Amsterdam Residence by Anne Claus Interiors | est living
For this project, Anne Claus and her team remodelled the residence by taking out walls to open up and create a flow throughout. They also extended the home with an 18-metre glass façade running through the living room, kitchen and dining area, inviting natural light into the space. “From anywhere you sit in the dining, kitchen and living area, you look through huge windows into the garden,” Anne says.
Being one large open space containing three separate areas – the kitchen, dining and living ro
Being one large open space containing three separate areas – the kitchen, dining and living ro


